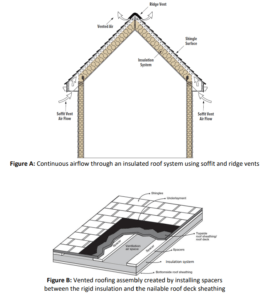Application of Asphalt Shingle Systems to Decks Installed over Insulation or Radiant Barriers
The Asphalt Roofing Manufacturers Association (ARMA) has established the following
recommendations for applying asphalt shingles and/or asphalt-based underlayment directly
over insulation, insulated roof decks, and radiant barriers.
Asphalt Shingle and/or Asphalt-based Underlayment Application Directly over Insulation
Applying shingles and/or asphalt-based underlayment directly over insulation is not
recommended for several reasons.
• Asphalt shingles and/or asphalt-based underlayments are designed for attachment to
deck surfaces such as plywood and oriented strand board or other surfaces acceptable
to the asphalt shingle or underlayment manufacturer.
• Continuous free-flow ventilation is impossible to achieve when applying shingles and
asphalt-based underlayment directly over insulation. Heat build-up, a typical result of
inadequate ventilation, may accelerate weathering and reduce the anticipated life of
the products.
• Asphalt shingles and/or asphalt-based underlayment may be damaged or punctured
when nailed onto a non-rigid surface such as roofing insulation.
• Insulation does not have adequate nail-holding ability. Consequently, shingle damage
and/or blow-off may occur if shingles are attached to insulation. Wind classification of
the installed roofing system may be affected.
The fire classification of asphalt roofing products may be adversely affected when applied
directly over insulation. Individual asphalt shingle and/or asphalt-based underlayment
manufacturers should be consulted to determine the effects on such classifications. Fire
classification installed roofing system may be affected.
Asphalt Shingle and/or Asphalt-based Underlayment Application Directly over Insulated Roof
Decks
Applying asphalt shingles and/or asphalt-based underlayment to insulated roof decks is not
recommended unless the following factors are considered.
• Direct installation over insulated roof decks is not recommended unless an adequate
continuous ventilation space, free of obstructions, is provided between the top of the
insulating material and the underside of an acceptable roof sheathing, Proper
ventilation must be provided to dissipate heat and humidity build-up under the roof sheathing. More information on this can be found in ARMA’s technical bulletin,
Ventilation and Moisture Control for Residential Roofing. Factors influencing the
minimum ventilation requirement include type of construction, roof pitch/run,
temperature, humidity, etc. Consult the deck manufacturer, deck system designer, and
asphalt shingle/underlayment manufacturer for specific requirements.
• Asphalt shingles and/or asphalt-based underlayment should only be fastened to deck
surfaces such as plywood and oriented strand board or other surfaces acceptable to the
asphalt shingle manufacturer.
• Application of asphalt shingles and/or asphalt-based underlayment directly over
insulated deck systems without providing adequate ventilation may affect the asphalt
shingle and/or asphalt-based underlayment manufacturers’ product warranties. Consult
individual product manufacturers for details and refer to local building codes.
Asphalt Shingle and/or Asphalt-based Underlayment Application over Deck Systems
Containing Radiant Barriers
Applying asphalt shingles and/or asphalt-based underlayment over deck systems containing
radiant barriers is at times acceptable, but several considerations should be noted.
• Radiant barrier sheets that are fastened between or beneath the roof rafters should
have proper ventilation between the radiant barrier and the decking so heat and
humidity build-up can be dissipated.
• Radiant barriers require a minimum 1-inch air space between the metallic surface and
the next nearest surface. Otherwise, thermal conduction will override the reduction in
radiant heat transfer. See the US Department of Energy’s bulletin on Radiant Barriers
for more information (found here).
• Radiant barriers installed directly beneath and in contact with the roof deck sheathing
may interfere with proper deck ventilation. The asphalt shingle and/or asphalt-based
underlayment manufacturers’ product warranties may be affected, so consult individual
manufacturers for details. Refer to local building codes for specific project requirements
that may apply.
Ventilation Considerations
Most vent system manufacturers recommend a soffit/ridge (inlet/outlet) venting ratio of
between 50 and 60 percent. An air space of 3/4-inch (19 mm) is suggested as a minimum
ventilation space; a 1.5-inch (38 mm) or wider space is preferred. Factors influencing this
measurement include type of construction, roof pitch/run, temperature, humidity, etc. Larger
roof expanses, such as those on commercial buildings, may require a much larger air space to
move heat and moisture from the system because of their longer run. Adequate intake airflow
must also be provided for proper ventilation dynamics. Consult the deck manufacturer, deck system designer, and asphalt shingle/underlayment manufacturer, as well as local building
codes, for specific requirements. Some methods for creating a continuous air space for proper
ventilation are shown in Figures A, B and C.



Leave a Reply
Want to join the discussion?Feel free to contribute!